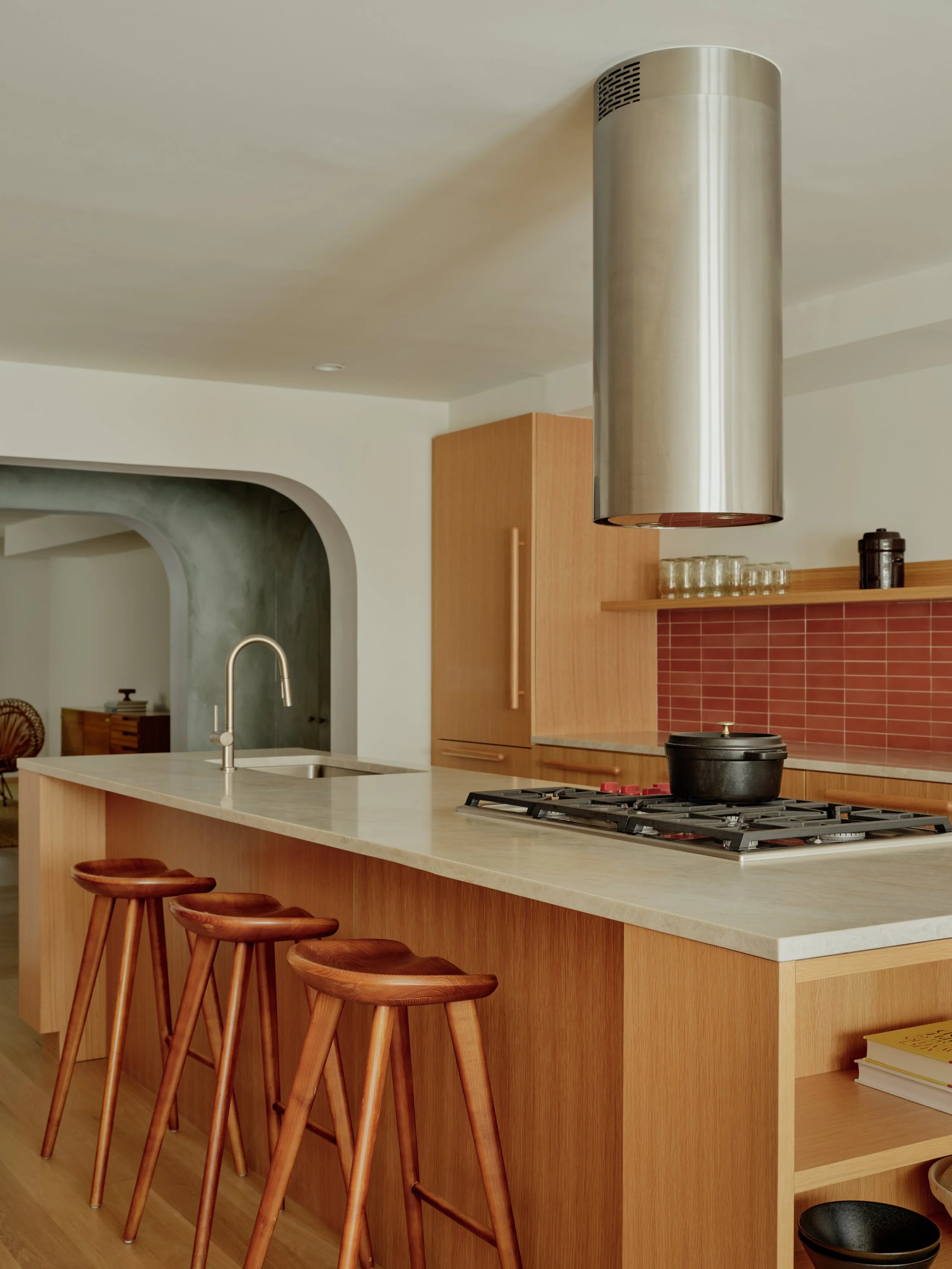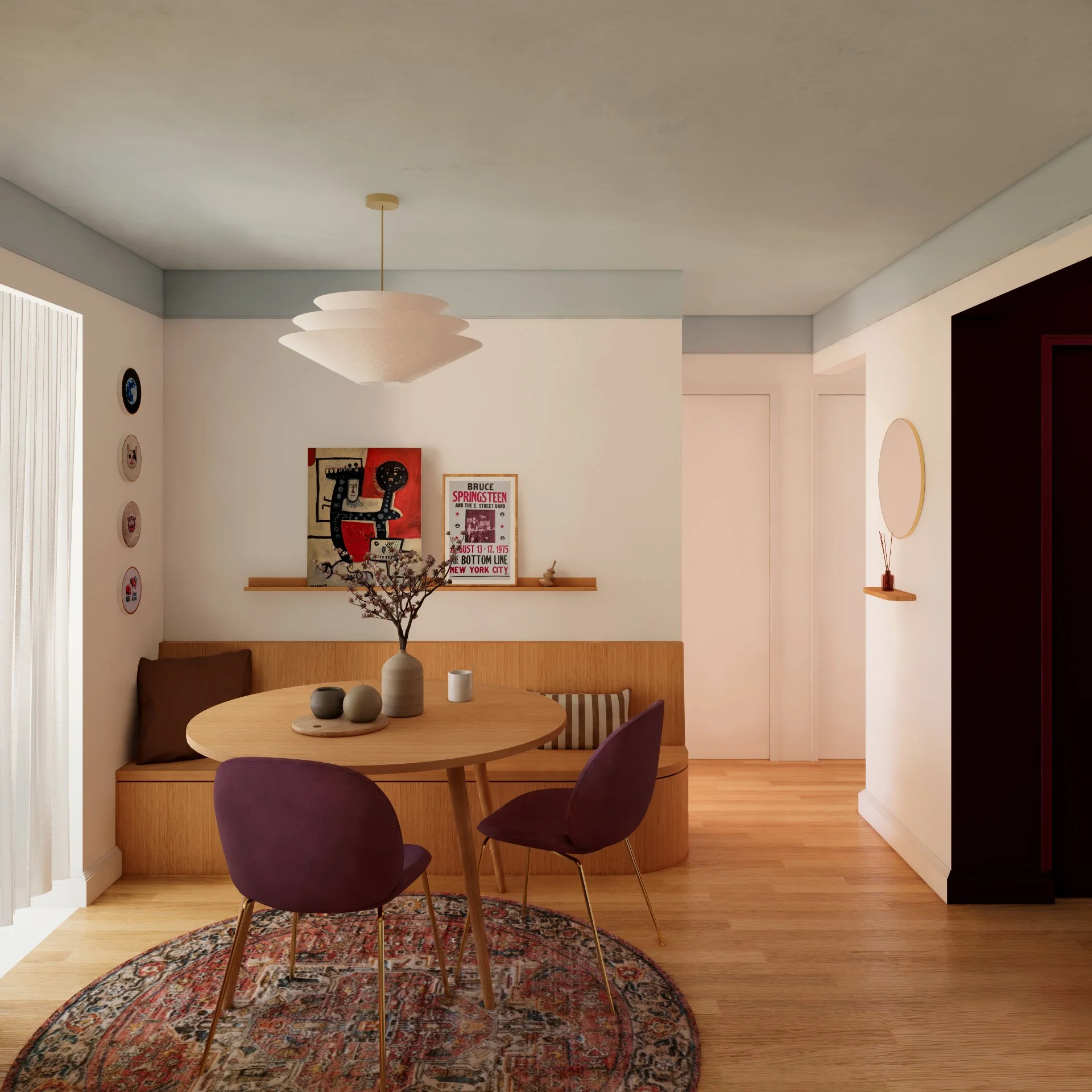Bed-Stuy
Renovation of a three-story 2,800sf townhouse in Bedford-Stuyvesant, Brooklyn.
Completed 2025.
Towerhouse
This housing proposal explores a new missing middle that seeks a balance between housing density, diversity of uses, and delightful environments for its residents and surrounding community.
First Place, Planners Prize Award
Claverack
A 2,800sf house atop a rolling meadow, overlooking the Catskills mountains.
Coming Soon.
오 송
오 송
Timber Town
Timber Town envisions a vibrant, high-density neighborhood that seamlessly integrates the natural beauty of Vancouver with the warmth and sustainability of mass timber construction.
Honorable Mention
Claverack
A 2,800sf house atop a rolling meadow, overlooking the Catskills mountains.
Coming Soon.
Burnaby
Feasibility study for a 4,400sf laneway duplex in Burnaby, BC.
Coming Soon.
Beach House
Design study for a beachfront getaway.
Coming Soon.
Bed-Stuy
Renovation of a three-story 2,800sf townhouse in Bedford-Stuyvesant, Brooklyn.
Completed 2025.
Understory
This housing proposal begins with the landscape and the grounds upon which new homes sit upon. The Understory gives much of the lot surface area back to California’s native landscape, creating a network of agricultural fields that weave between compact housing units to simultaneously increase shared open space and density on proposed lots.
Honorable Mention
o ㅅ
o ㅅ
Carroll Gardens
Design for a gut renovation of an early-1900s townhouse in Carroll Gardens, Brooklyn.
Coming Soon.
Towerhouse
Urbanarium Decoding Density Design Competition
First Place, Planners Prize Award
An apartment exploring a client’s love for color.
Coming Soon.
Kensington
Bed-Stuy
Renovation of a three-story 2,800sf townhouse in Bedford-Stuyvesant, Brooklyn.
Completed 2025.
Oh Song
Oh Song
Kelowna
This housing proposal reconfigures auto-centric lots into walkable, daylight-filled communities where homes and gardens interlace like a patchwork quilt.
Honorable Mention
Towerhouse
Towerhouse gardens connect to existing and future greenways, expanding the city’s network of walking and biking paths to encourage active and sustainable modes of transportation.
First Place, Planners Prize Award
Home On The Riparian













